
Call us today Tel: 001 -
RSSUS Services Inc.
Part of Risk Security Services US Inc
RSS in Partnership with Seward Safety
Seaward Safety keeping you compliant

Single Entry Escape Chute Systems Semi High Rise and Buildings
The single chute can be installed in old or existing building where there is no possibility of incorporating the "Multi-
The outer chute layer is fire resistant and provides valuable protection the evacuees fro heat flux and flames, the middle layer provides a speed restraining effect, and the inner layer supports the whole weight of chute and is the also the comfort chute. 3-
Available in a maximum length of 126 meters and based on the longest chute in use to date is 122 meters at the Intraco Building, Warsaw, Poland.
Technical Information
• Recommended only when there are no possibilities for installation of multi-
• One chute serves one floor or can be fitted to roof tops, external windows and balconies if the building is shared requiring evacuation say from the third floor.
• Requires a stable platform to support people with a total weight of 1000kg regardless of chute length.
• Custom made platforms that require only 2 square meters of space for installation.
• The unit has a unique entrance and the full-
• The container is mounted on a chute platform.
• Installation sites: window, balcony, terrace, rooftop,
• Maximum length of chute or height of building is 200m.
• Other optional accessories: Emergency Light, Exit Light, 2 way radio or EPIRB, Smoke Hoods.
The single-
The platform can be supplied as a permanent or portable installation. The portable escape chute and container are stored, in the case of an emergency the chute and container are placed into the chute cradle, this a permanent fixture and is located on a window balcony, hand railings or another suitable location, RSS agree position before undertaking of work scope. In all cases design drawings are prepared and issued to the customer for approval.
Buildings vary significantly in terms of:
• Design
• Height
• Size
• Structure
• Construction
RSS would need to know where the proposed location for the single-
• Where would the platform be installed at a rooftop, balcony, window, corridor, etc.?
• What are the building materials at the installation site, tiles, marble, cement, brick, etc?
• Are there any limitations or constraints to the installation area or floor space for the installation of the platform.
• Photos or simple sketches of the installation would be helpful and would greatly help our design team.
RSS design department work closely with the customer to ensure we have all the necessary measurements of the proposed installation site prior to design.
Correct measurements will save time and money, especially during the installation.
Window Unit Installation:
• Would the platform be installed outside or inside of the window/building?
• The distance between the floor and top of the window parapet.
• The distance between the window and the next window or wall (left and right).
• The distance between the ceiling (wall/floor) and the window.
• The distance between window frame horizontal (inner) when window is open.
• The distance between window frame vertical (inner) when window is open.
• The width/depth of the window parapet wall.
• Is there any decoration outside of the wall (obstruction), the distance between the obstruction and the wall?
• Allowable floor space inside of the window for the platform.
• In which direction the window opens: slide, inward, outward, etc.
• The distance between the window parapet to the ground level minus 80cm.
RSS can design a Escape Chute System to suite your particular needs, please call one of our fully trained representatives.
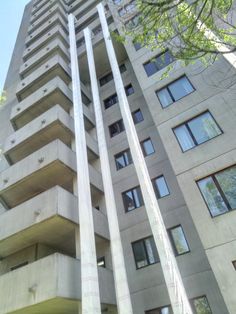
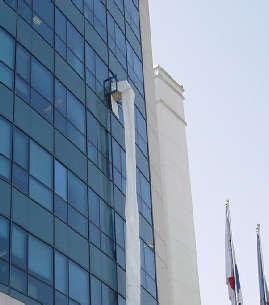

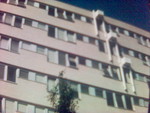
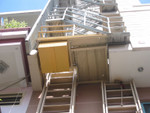
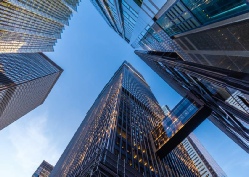
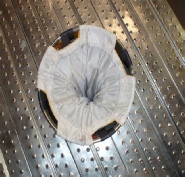
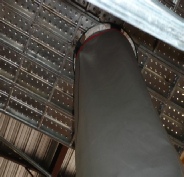
For more information, please call and one of our representatives, we will be happy to answer any questions you may have.
Tel: 281 676 8008 Fax: 281 676 8033
Email: sales@rssusservices.com
Powered by Serif WebPlus
